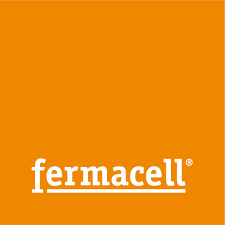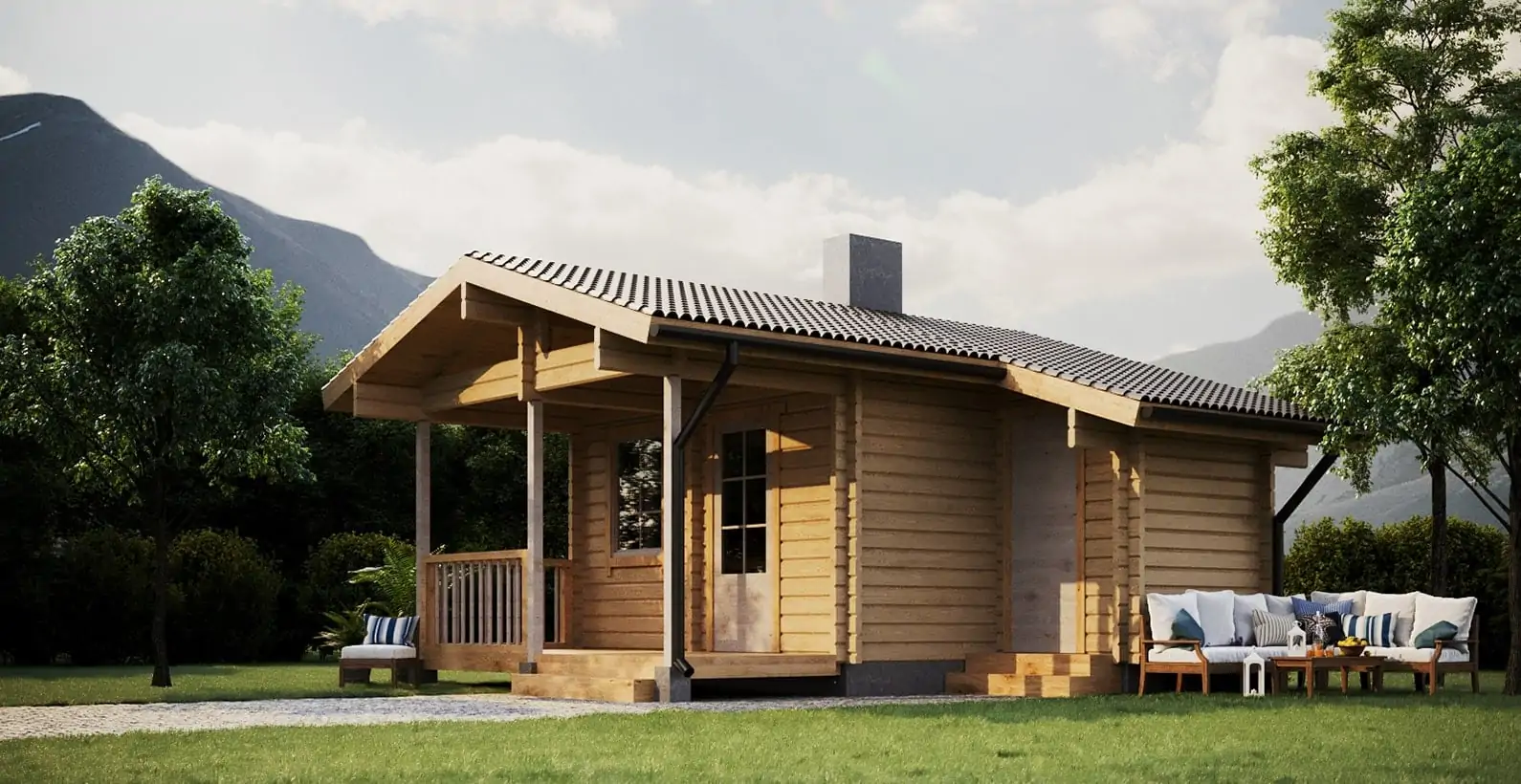
Siim
Siim is a cosy one-storey log sauna.
In front of the sauna is a terrace and entering the house there is a lovely lounge. From the lounge you can access the bathroom and sauna.
This sauna also has an extra storage room on the side on the house.
Technical Advantages
Building a home that stands the test of time requires more than just vision—it demands top-quality materials and expert craftsmanship. Our construction techniques combine modern innovation with tried-and-true methods to deliver homes that are as durable as they are beautiful. Explore the key technical features that make our homes a smart choice for those seeking both strength and style.
Request More Information About Your Future Home
Interested in building or ordering your dream home? Fill out the form below, and we'll provide you with all the details you need. Whether you're considering a log house or a prefabricated home, we're here to assist you every step of the way.

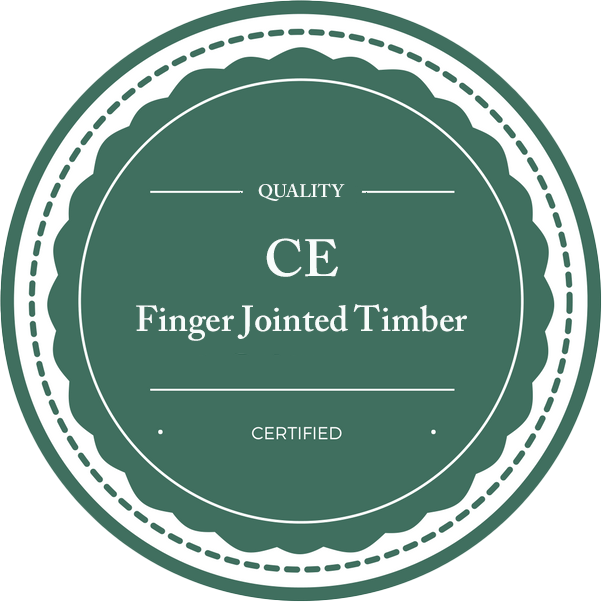
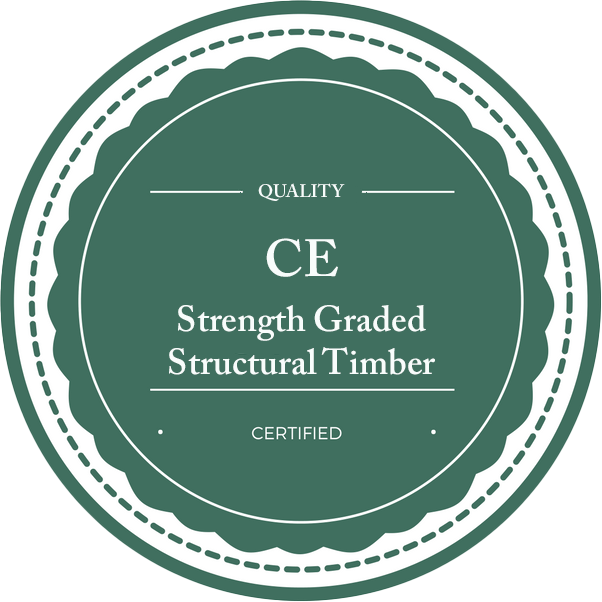
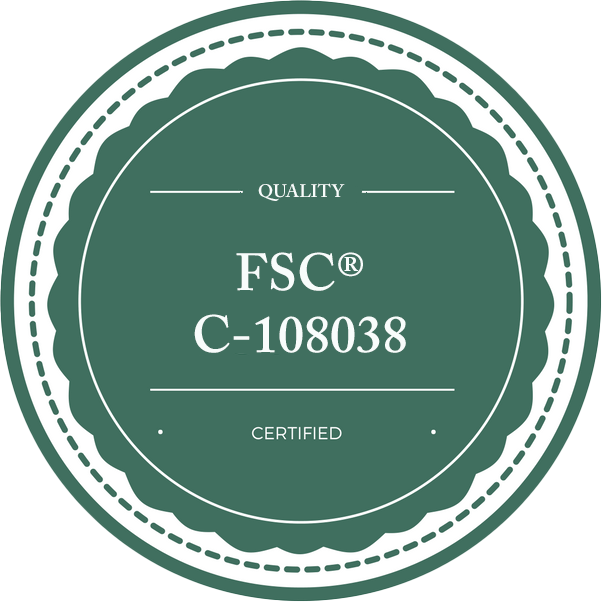

Our Partners
Our quality is built on strong partnerships. Together with our partners, we ensure the best service and solutions for you.
